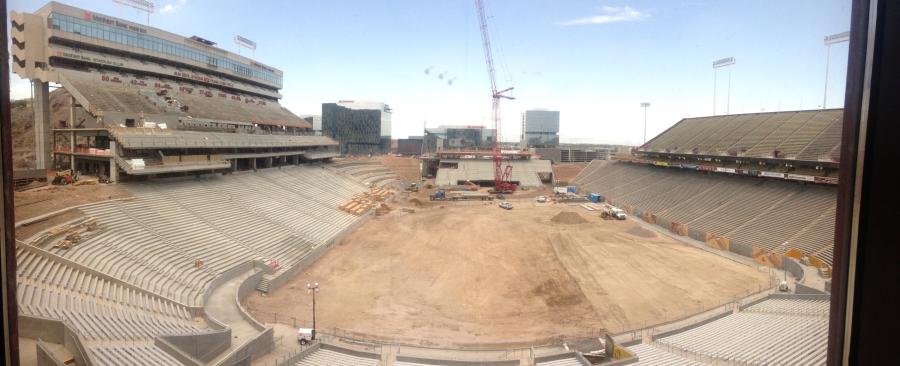
Wed August 17, 2016
Aggregate Equipment Guide
With football season around the corner, second-phase construction pauses on a $256 million renovation project to upgrade Arizona State University's Sun Devil Stadium in Tempe.
The first phase included removal of the upper-deck seats in the northwest and northeast sections of the north end zone. The second phase is under way, but will take a break for the 2016 football season that starts Sept. 3.
The project is being done in three out-of-season phases so the football team can come in and play in the fall. The stadium was built 58 years ago.
Since then, the only major change was in the 1980s when crews made adjustments to make the facility more suitable for NFL use by the Arizona Cardinals.
Crews have been busy during the spring and summer upgrading the stadium, including installation of new seats and facilities. Heavy equipment on site includes cranes, bulldozers, cement trucks, drilling rigs and hauling trucks.
The decision to upgrade the stadium was based on the age of the facility and a need to compete with other teams in football stadium construction and development. Focus is on both fan amenities and investment in better player facilities.
Construction is expected to conclude before the 2017 football season.
Funding for the project is provided through increased stadium revenue, private contributions, Pac-12 Conference distributions and revenue from a 330-acre athletic facilities district that will be developed along Tempe Town Lake.
Donations for the project are expected to reach $70 million by the end of this summer.
Stadium Needed Updating
“The stadium was out of date and had code issues,” said Todd Raven, Arizona State University director of capital programs management. “It is a 1958 facility. The renovation will provide a much better game day experience for students and the athletes.”
Raven added that a lot of work is going into modernizing the stadium. That includes seats with more legroom, additional restrooms, Wi-Fi availability, cellular coverage and a large video board on the north end.
“Viewing angles from every seat will be great,” Raven said.
Also, the stadium, when finished, will be used, not just in the fall, but on a year-round basis for Tempe community events.
With north upper deck end zone seats removed, spectators will be able to see into the stadium from each side, creating a more open feeling. Air flow also will be better, which can be a plus in hot weather.
Contractor is Hunt
Construction Group
Contractor for the project is Indianapolis-based Hunt Construction Group. Founded in 1944, Hunt Construction Group is a major builder specializing in hospitality, performing arts centers, infrastructure, office buildings, sports arenas, sports stadiums (pro and college), convention centers, casinos and educational facilities.
Phase II Under Way
Phase II construction features upgraded amenities, concessions, additional elevators and the installation of handrails. Most of the Phase II work is being done on the north and west sides of the stadium.
The lower bowl on the west side was completely rebuilt.
As part of Phase II, crews built the shell for an 115,000-sq.-ft. (10,683.8 sq m) student-athlete training facility under the north end zone with a patio deck for fans to congregate during games. The facility includes office and administrative spaces, meeting rooms, support space, study rooms, storage and equipment space, locker rooms, lounge areas, athletic training areas and conference areas.
“We are on a very aggressive schedule and Phase II is the biggest challenge,” Raven said.
Phase II also includes construction of a kitchen and common center.
Existing concourses have been demolished and rebuilt including restrooms and concession stands. More restrooms are being added.
Premium seating that includes access to lounge areas between the upper deck and main concourse was added, while regular seating provides more legroom and back support.
In addition, a new scoreboard and sound system will enhance the fan experience. The stadium is completely rewired to include Wi-Fi. Also, a new 100- by 50-ft. (30.5- by 15.2 m) video board is being installed on the north end.
At the completion of Phase II on the west side, the main concourse will begin to connect the stadium clockwise with the south end zone and west side concourses merging with the north Sun Deck.
The new concourses will be 20 ft. (6 m) higher than the previous walkways, allowing better airflow throughout the stadium.
The plan is to provide a 360-degree walk around the stadium.
Phase III Construction
Phase III will start on Nov. 16 and focus mostly on the east side of the stadium. It will include the building the interior of the student-athlete training facility and completion of the concourse.
When finished, the stadium will hold 56,232 fans, compared to a maximum 64,248 fans in 2015 and a 71,706-fan maximum before that. Elimination of some seating areas makes it possible to improve views and enhance the overall spectator experience.
“We wanted to provide better visibility and focus to the field,” Raven said. “We opened up the stadium and that created more airflow.”
Previously, fans could not see much from the concourses. Now they will have views, Raven said.
Completion On Schedule
After Small Delay
Raven said crews found a construction landfill on the north side of the stadium. It included concrete and other materials from past projects.
The landfill had to be removed in order to proceed with the stadium project. The site was cleared in about six days, Raven said.
This story also appears on Crane Equipment Guide.
 Aggregate Equipment
Aggregate Equipment Articles
Articles Sign up for Updates
Sign up for Updates Sell Your Machines
Sell Your Machines

 Aggregate Equipment
Aggregate Equipment Aggregate Dealers
Aggregate Dealers Aggregate Articles
Aggregate Articles Sign up for Updates
Sign up for Updates Sell Your Machines
Sell Your Machines